28 Vineyard Lane, Marlboro, NY 12542
| Listing ID |
10560347 |
|
|
|
| Property Type |
House |
|
|
|
| County |
Ulster |
|
|
|
|
|
Delightful Contemporary Home for sale in the heart of Marlboro
Rural life meets modern living! Welcome to this stunning contemporary home built in 2004 and has been beautifully maintained since. 28 Vineyard Lane faces West and sits on a total of 2.1 lusciously landscaped acres! This home features hardwood flooring and wood detail throughout, 4 bedrooms, 2 and a half bathrooms, full master bedroom with ensuite and walk-in closet, 2 living rooms, a den, 2 fireplaces, full unfinished basement (built to suit or as is), laundry shoot, Central heat and air conditioning, 3 heating zones and alarm system and much more! The inviting front porch welcomes you and as you enter the home and are greeted by the open foyer that has a huge coat closet and to the right of the foyer, a full office for work at home or home based projects. Components of the first floor layout include the Living Room, Full Formal Dining Room, Den or Family Room with wet bar, Open Luxury Kitchen with granite counter tops, 2 electric chef stoves, cook top, breakfast bar and breakfast nook. Both Living Room and Den boast working fireplaces - perfect for family gatherings or special occasions! Attributes of the second floor include a den, family or living room, the 3 other carpeted bedrooms that have walk in closets with lighting, old fashioned laundry shoot, full bathroom with quartz counter top, ample closet space and plenty of natural sunlight - great for lazy Sundays or staying in for a nap! Other features include - private well water, propane gas for heating and a super small electric bill. This home has everything and more and is perfect for the right buyers! View today and move in tomorrow!
|
- 4 Total Bedrooms
- 2 Full Baths
- 1 Half Bath
- 3600 SF
- 2.10 Acres
- Built in 2004
- 2 Stories
- Contemporary Style
- Full Basement
- Lower Level: Partly Finished, Garage Access
- Open Kitchen
- Granite Kitchen Counter
- Oven/Range
- Refrigerator
- Dishwasher
- Microwave
- Garbage Disposal
- Washer
- Dryer
- Stainless Steel
- Carpet Flooring
- Hardwood Flooring
- 10 Rooms
- Entry Foyer
- Living Room
- Dining Room
- Family Room
- Formal Room
- Den/Office
- Study
- Primary Bedroom
- en Suite Bathroom
- Walk-in Closet
- Bonus Room
- Great Room
- Kitchen
- Breakfast
- Laundry
- First Floor Primary Bedroom
- First Floor Bathroom
- 2 Fireplaces
- Propane Stove
- Forced Air
- 3 Heat/AC Zones
- Gas Fuel
- Propane Fuel
- Central A/C
- Frame Construction
- Brick Siding
- Aluminum Siding
- Asphalt Shingles Roof
- Attached Garage
- 2 Garage Spaces
- Private Well Water
- Private Septic
- Deck
- Open Porch
- Room For Pool
- Cul de Sac
- Driveway
- Private View
- Scenic View
- New Construction
|
|
THE DIAMOND GROUP INTERNATIONAL LLC
|
Listing data is deemed reliable but is NOT guaranteed accurate.
|



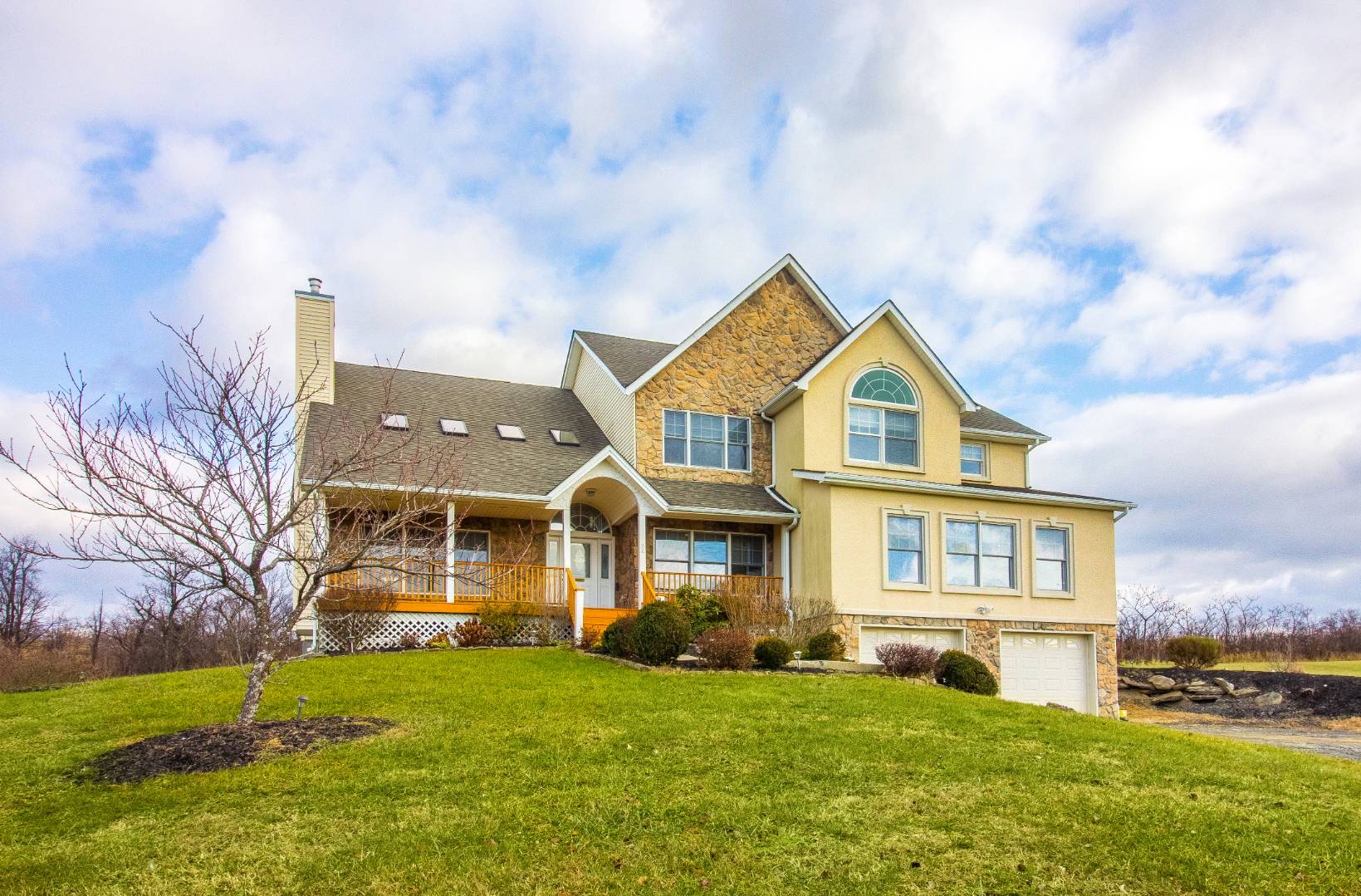


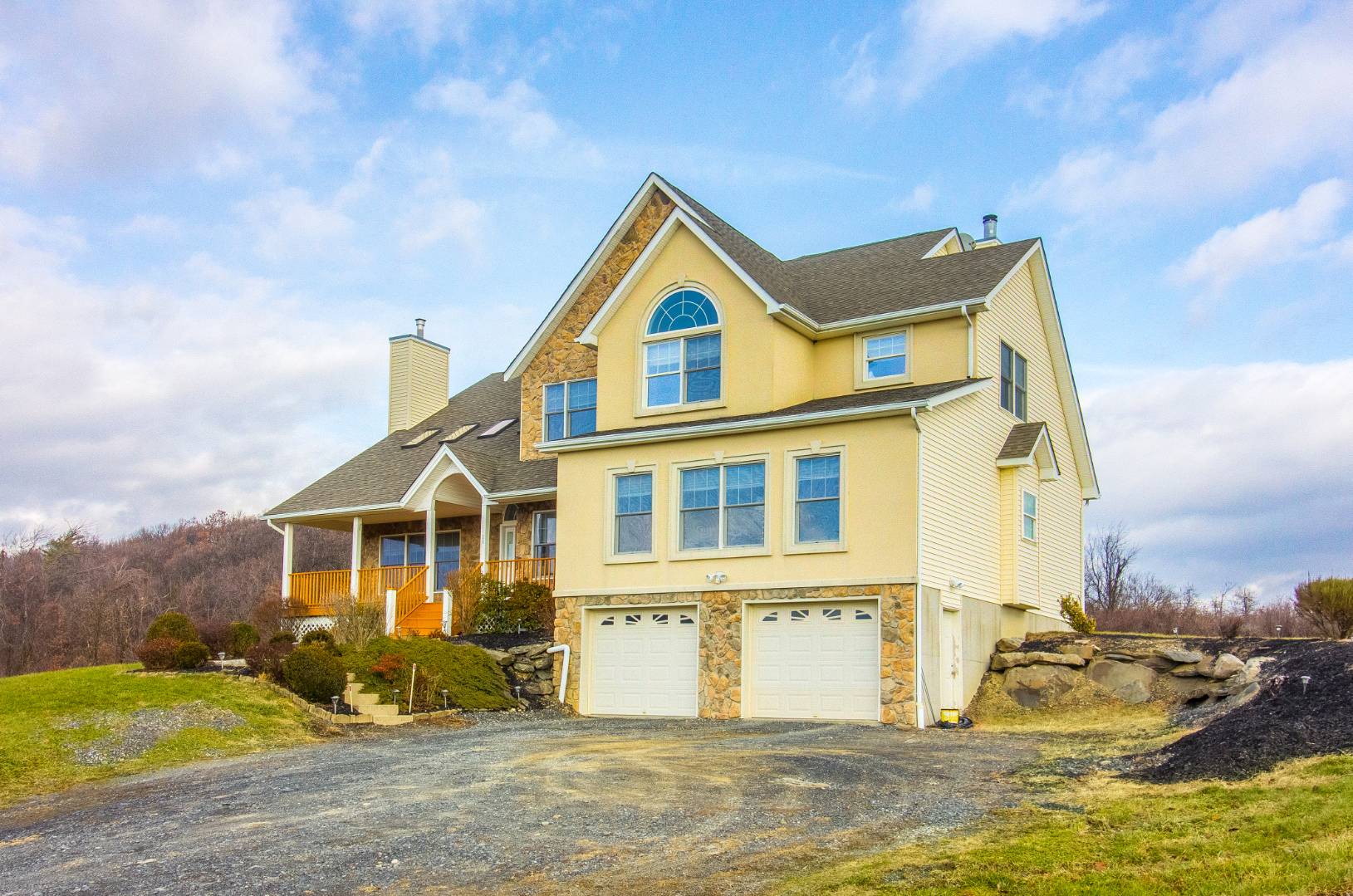 ;
;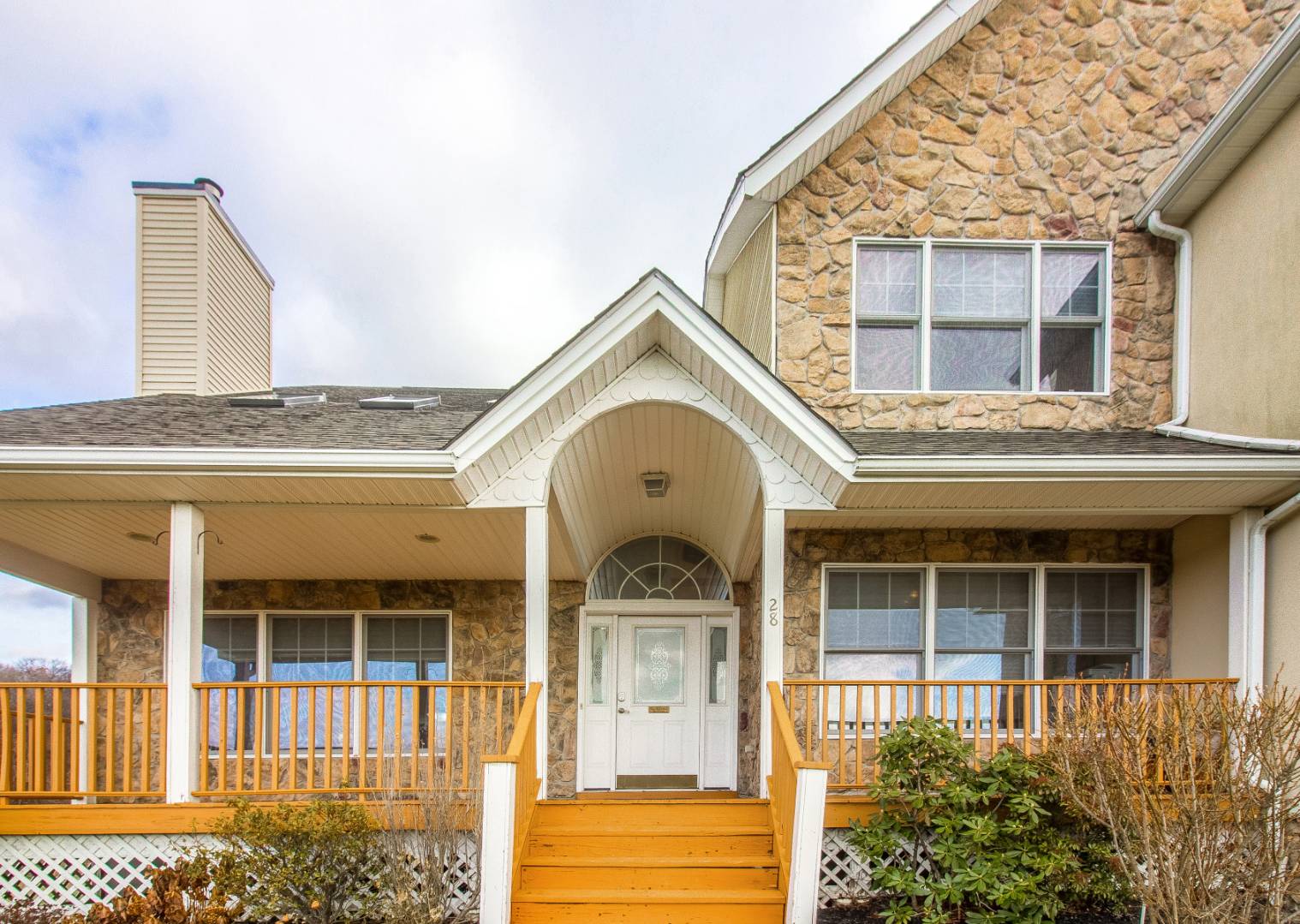 ;
;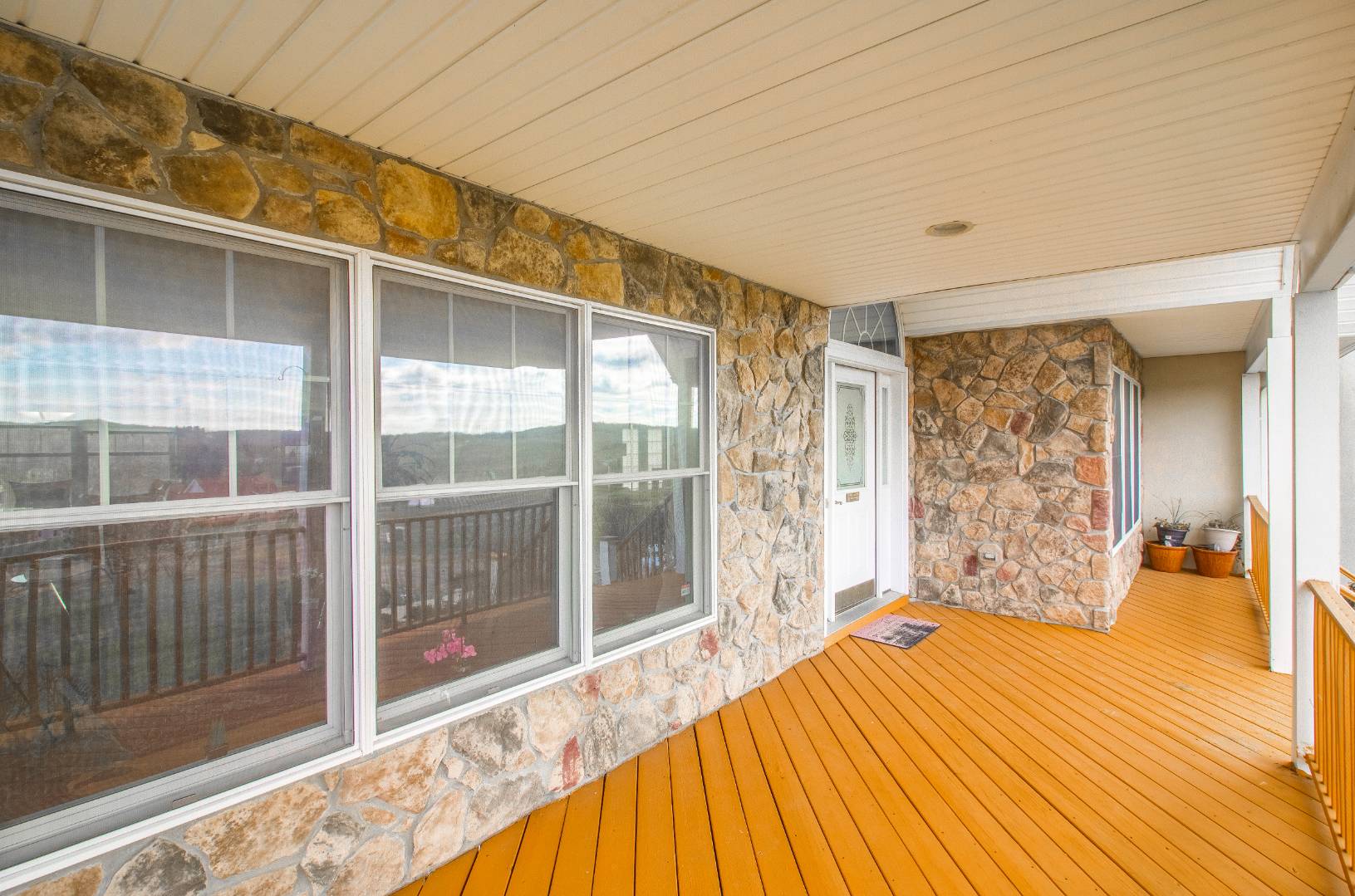 ;
;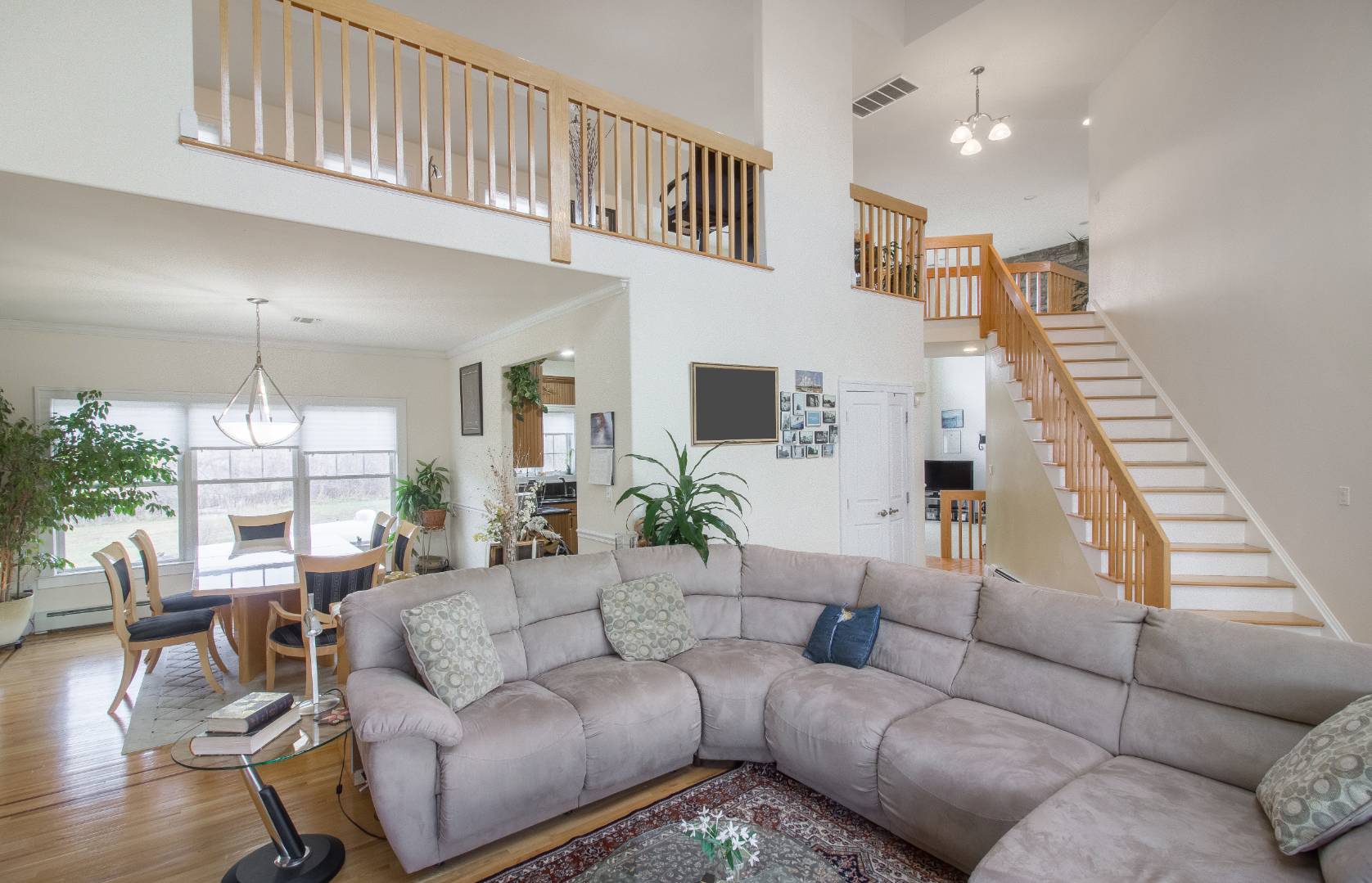 ;
;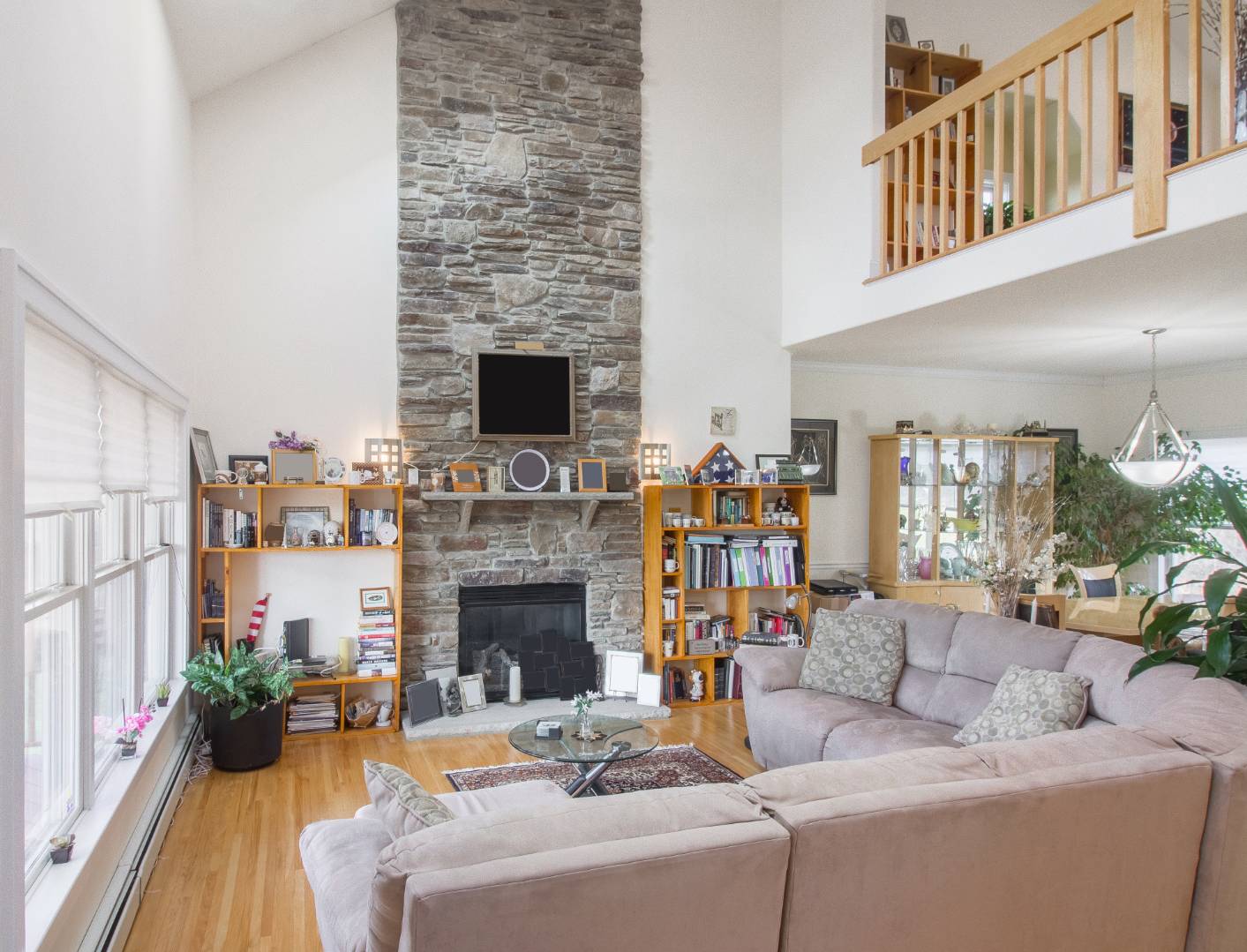 ;
;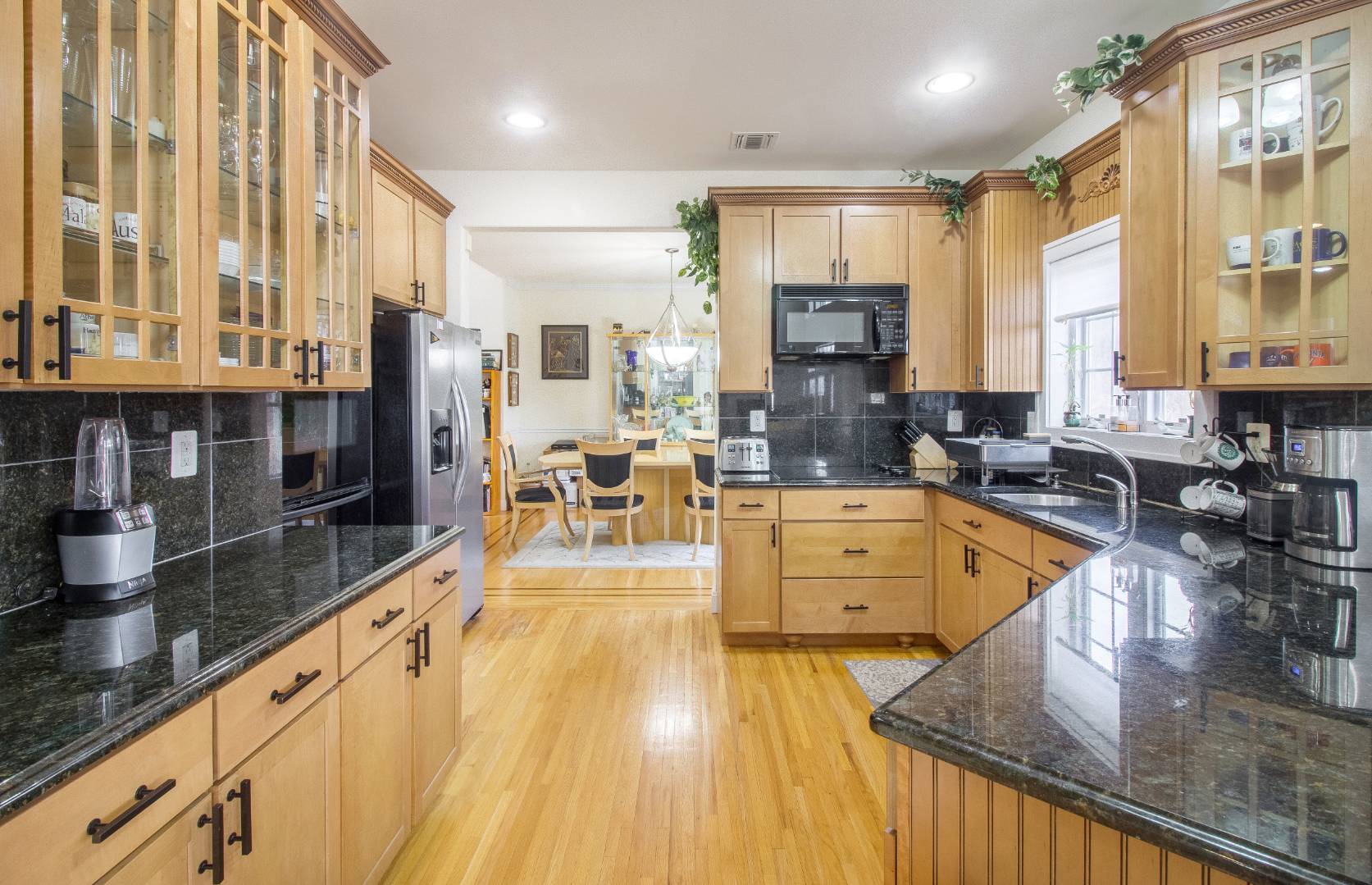 ;
;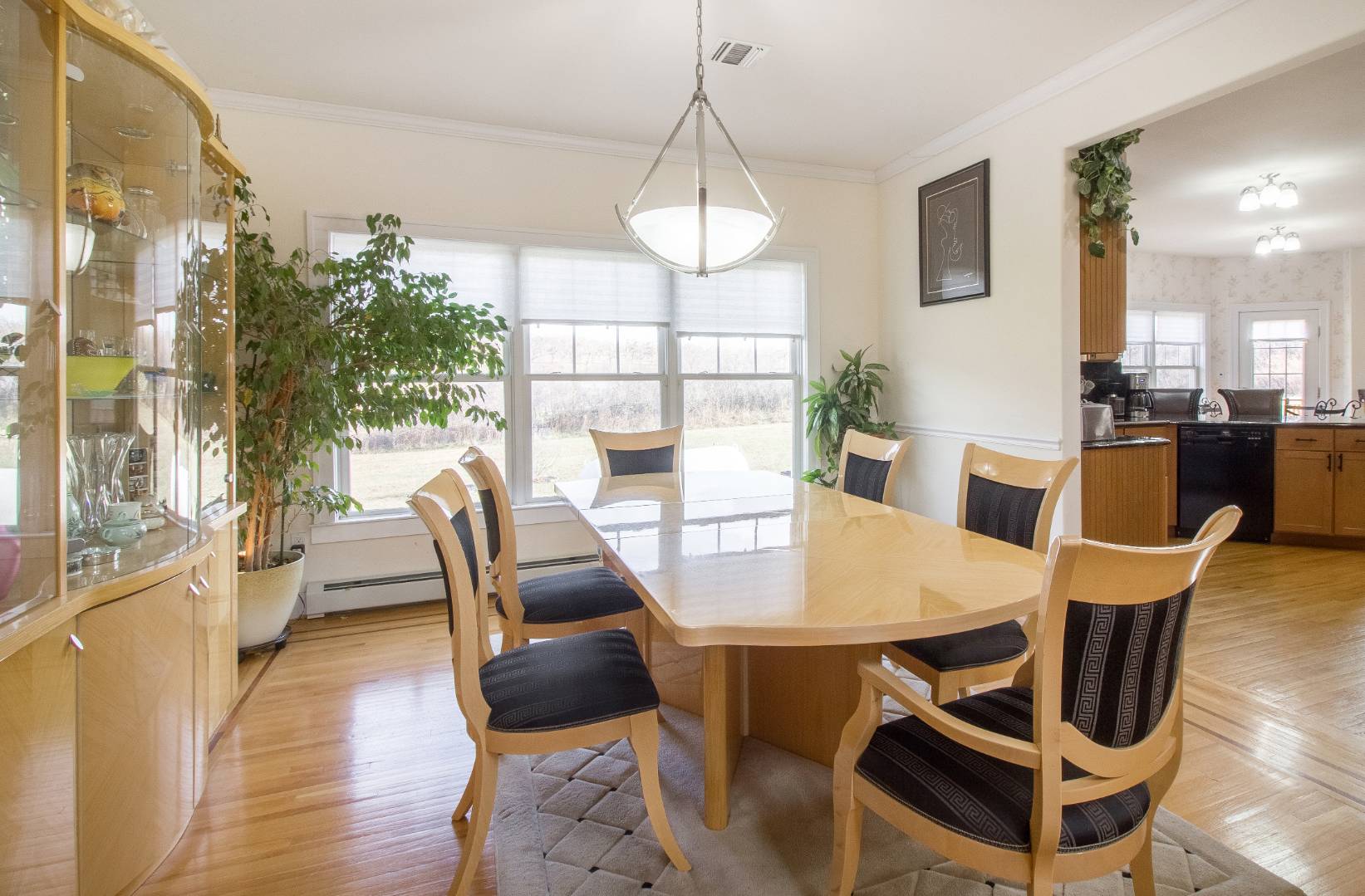 ;
;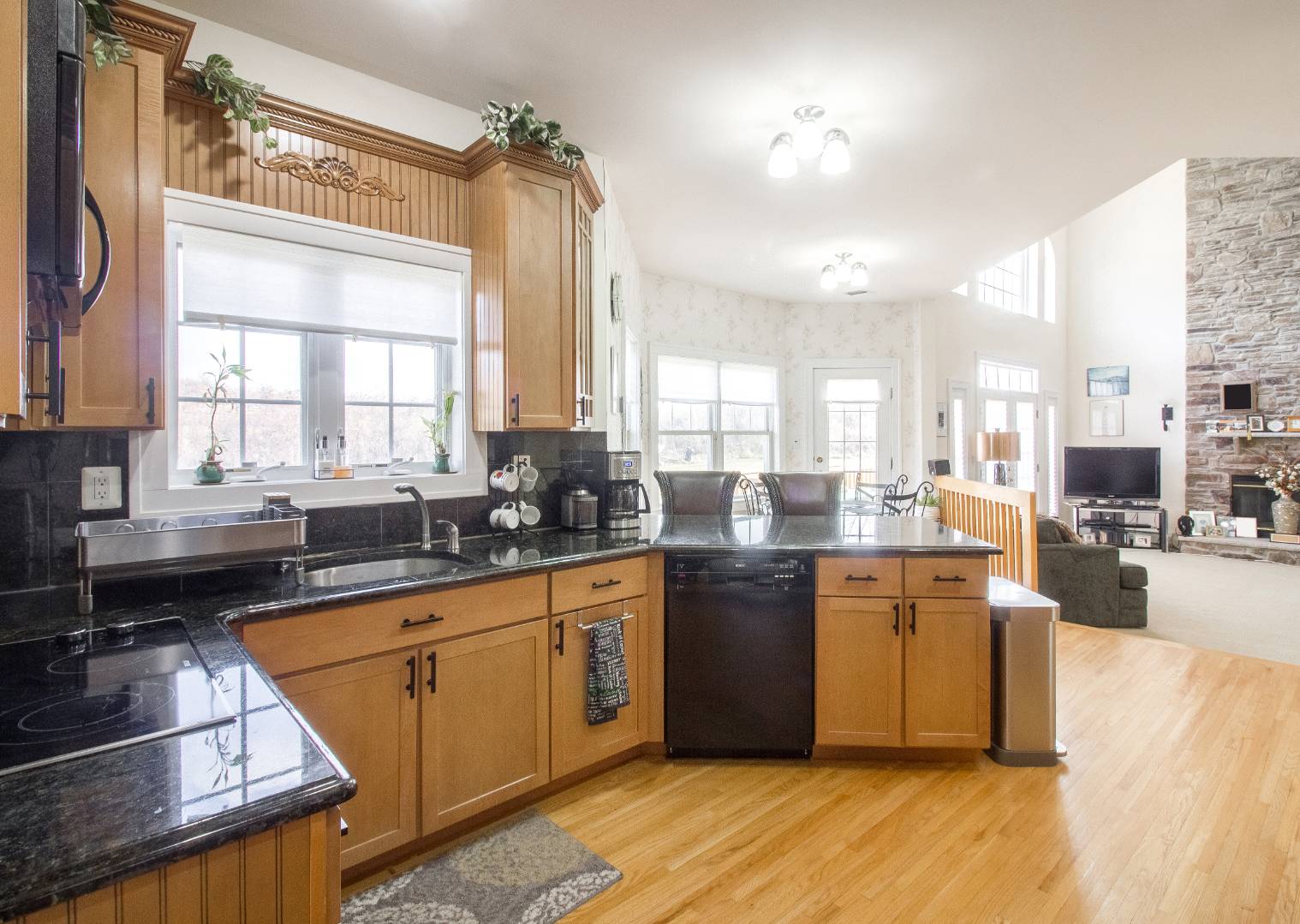 ;
;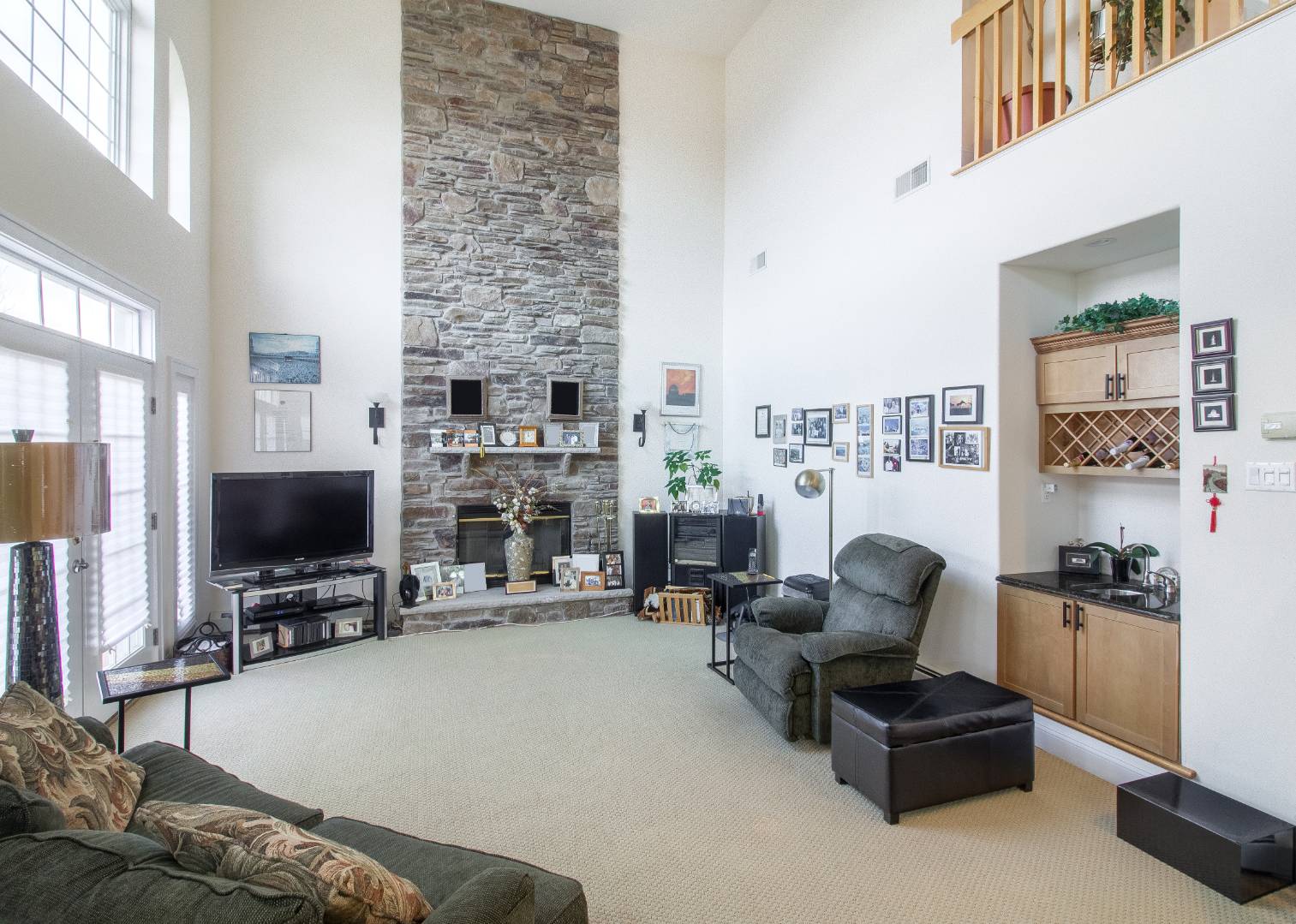 ;
;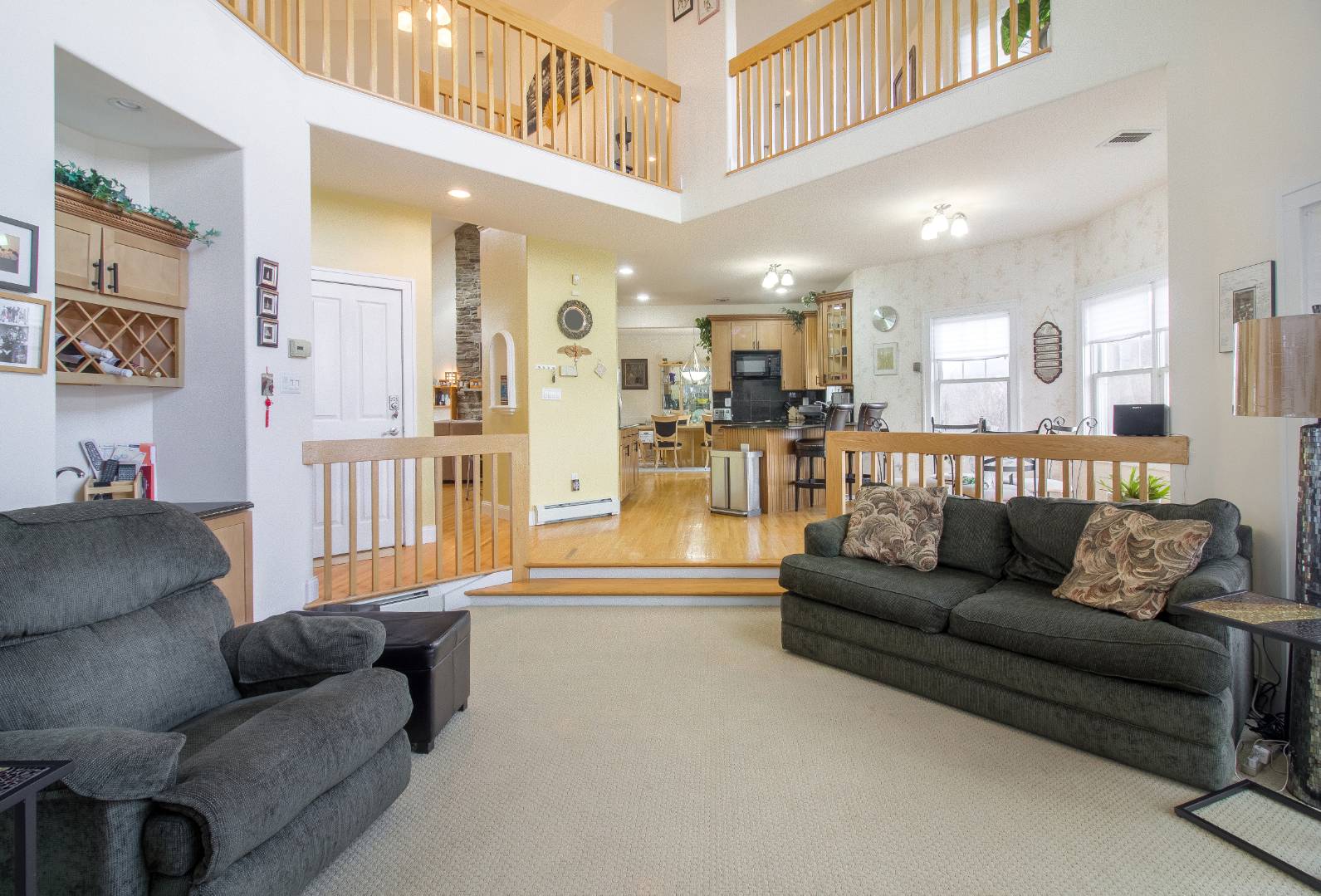 ;
;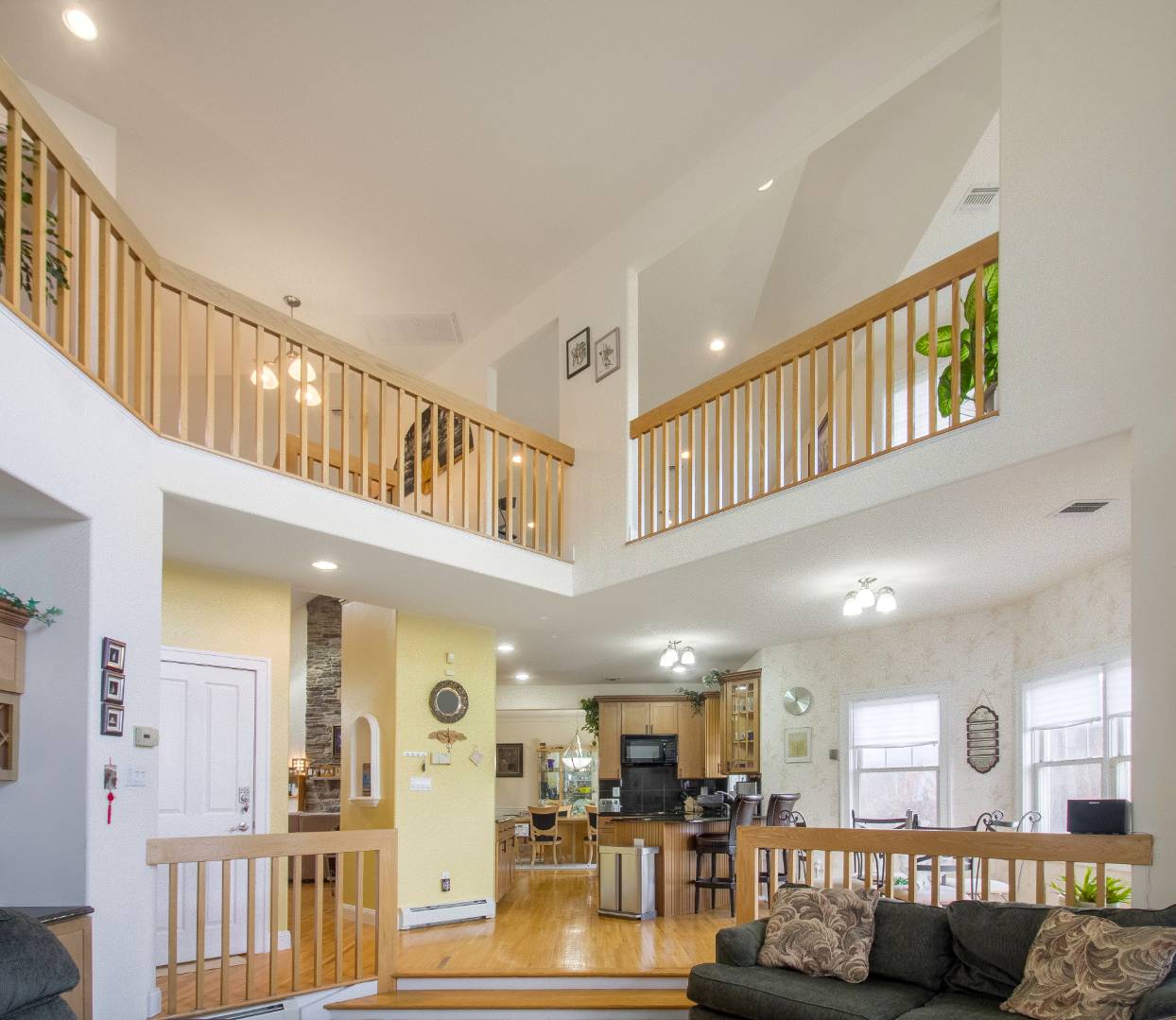 ;
;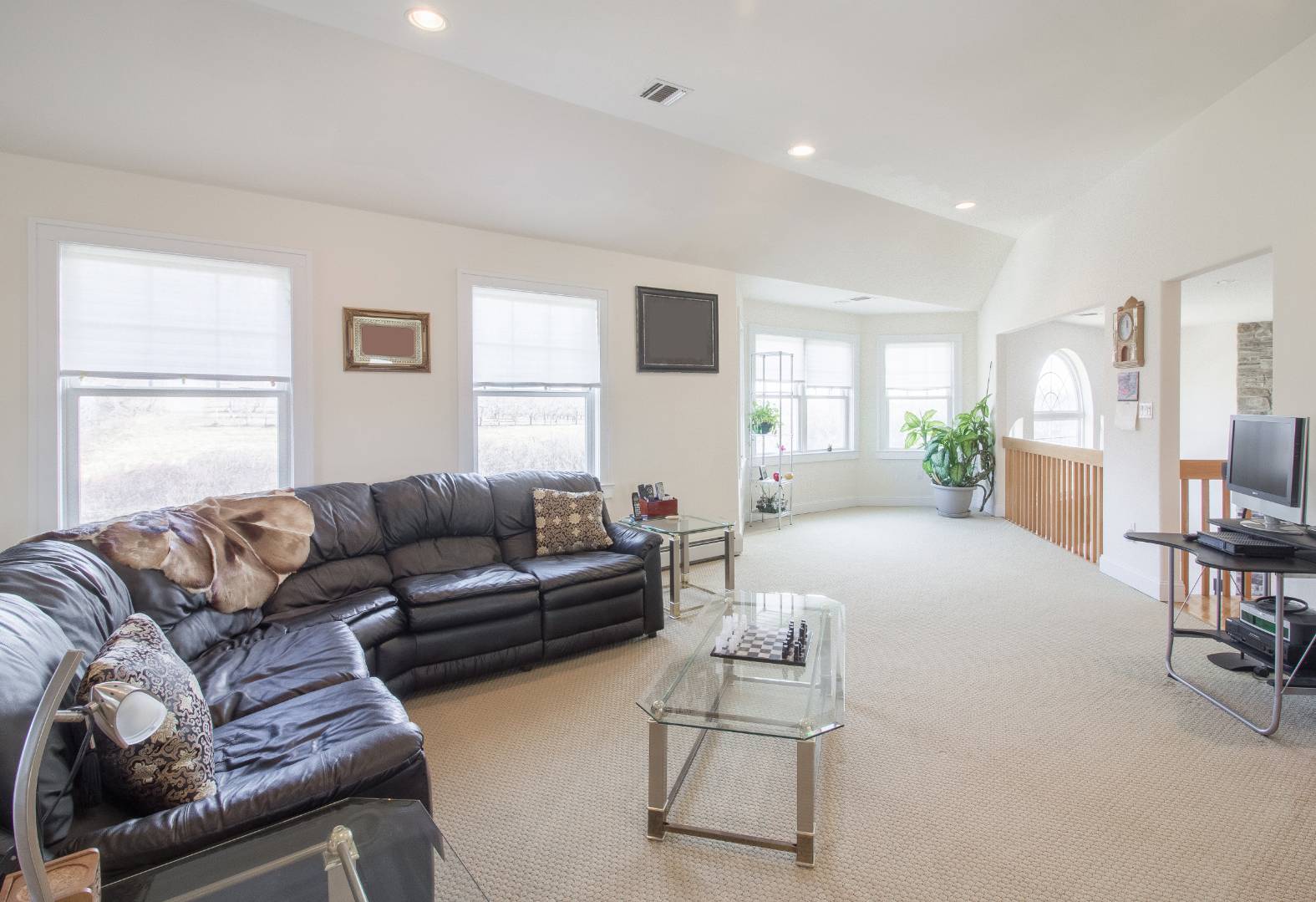 ;
;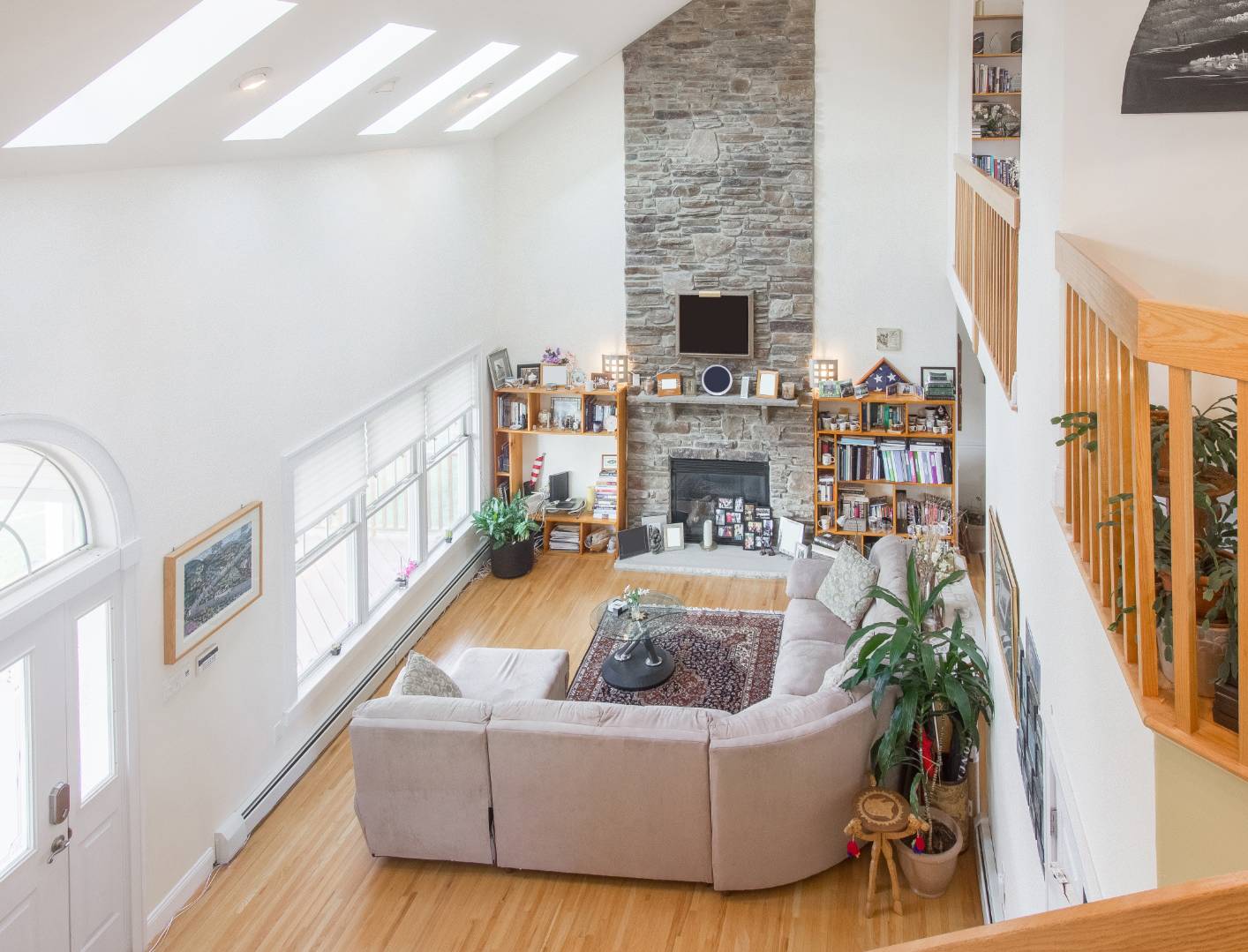 ;
;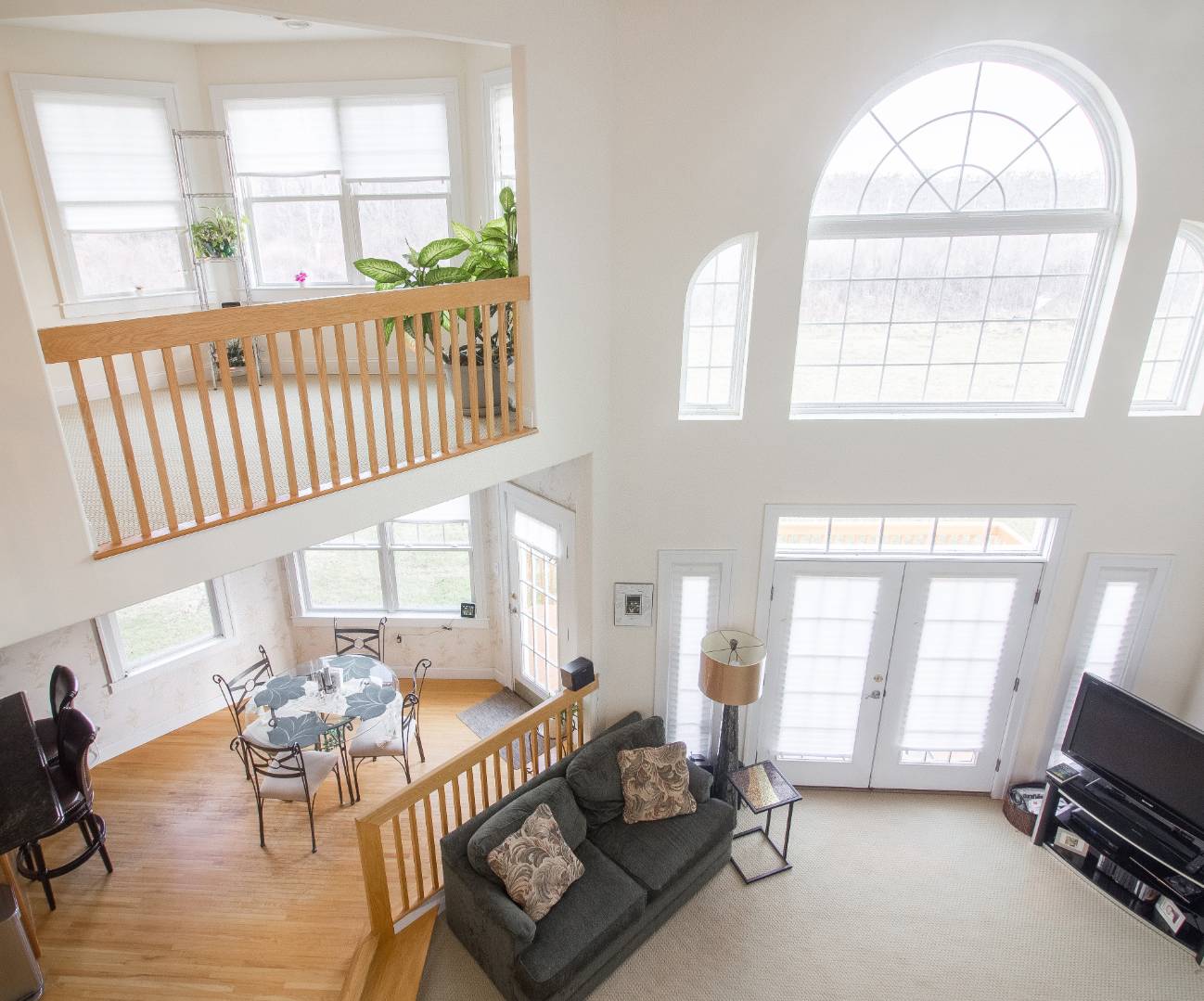 ;
;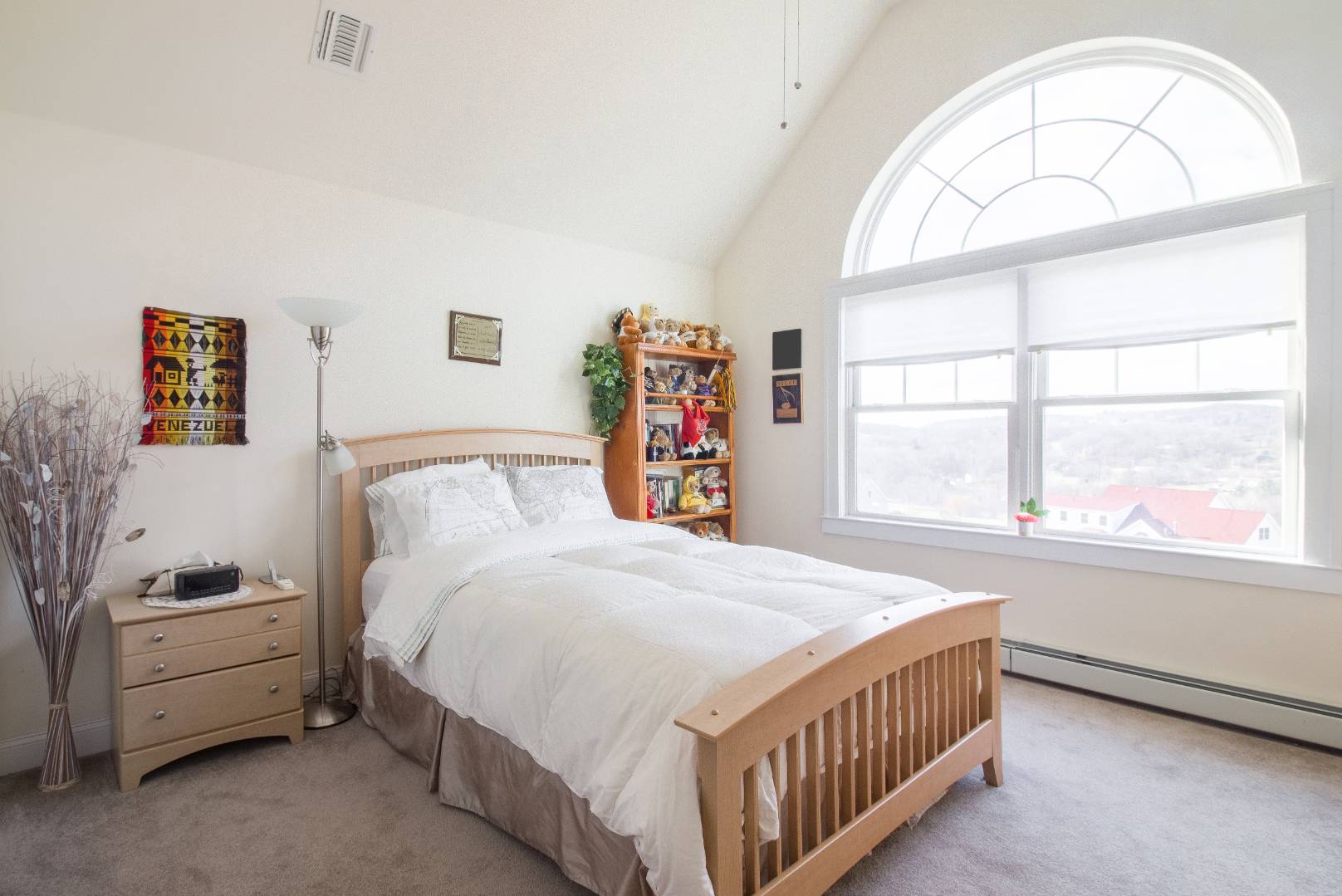 ;
;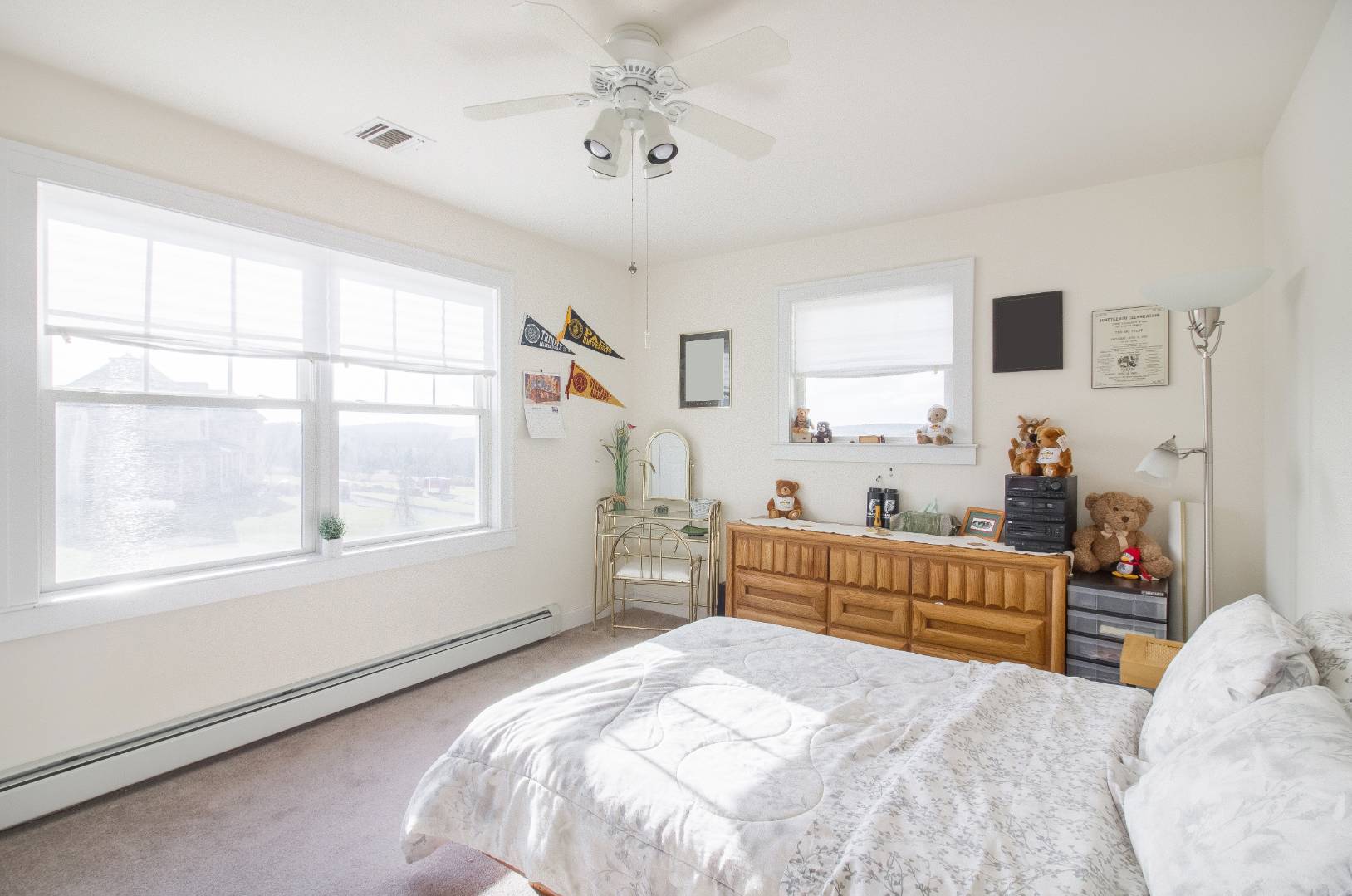 ;
;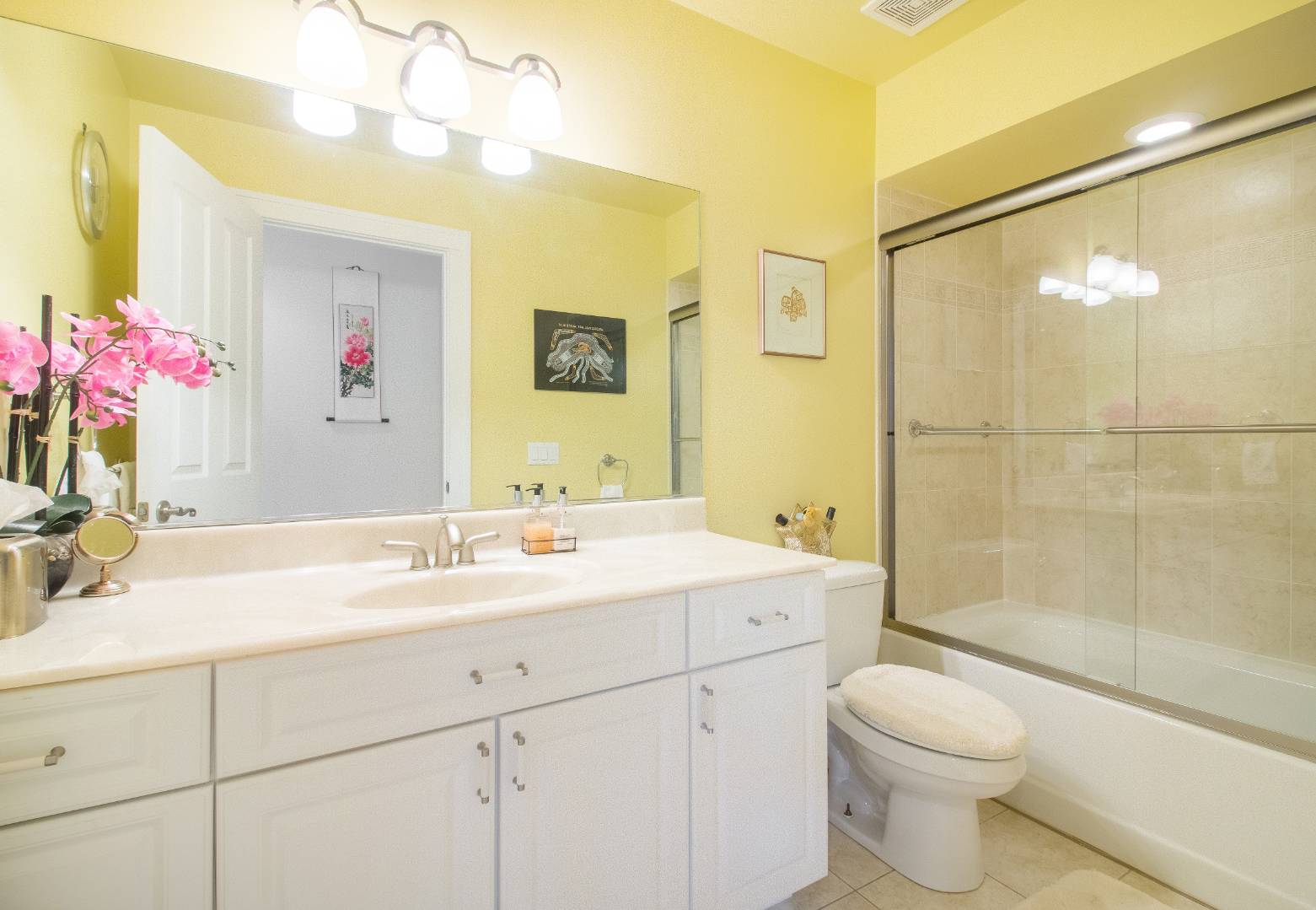 ;
;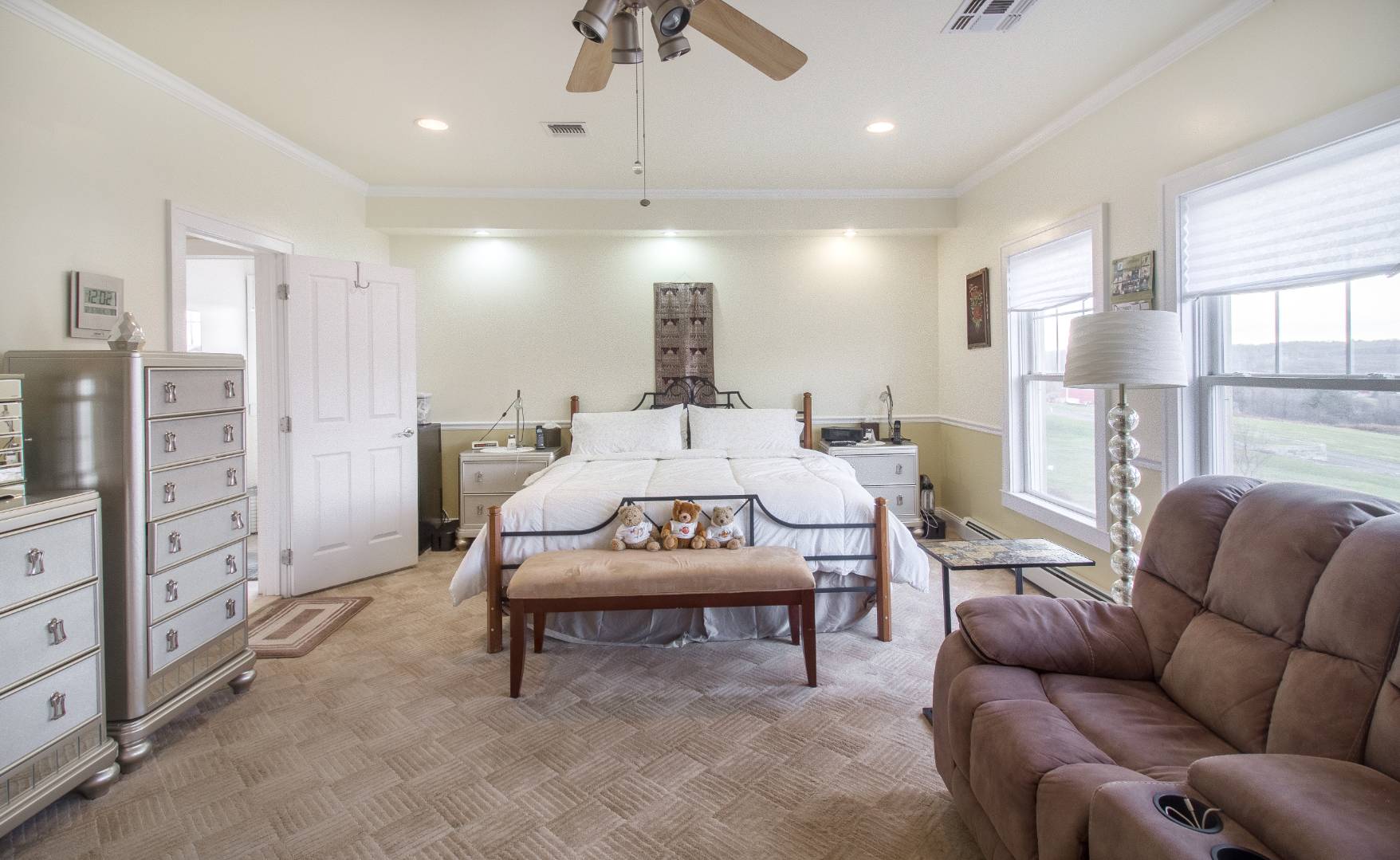 ;
;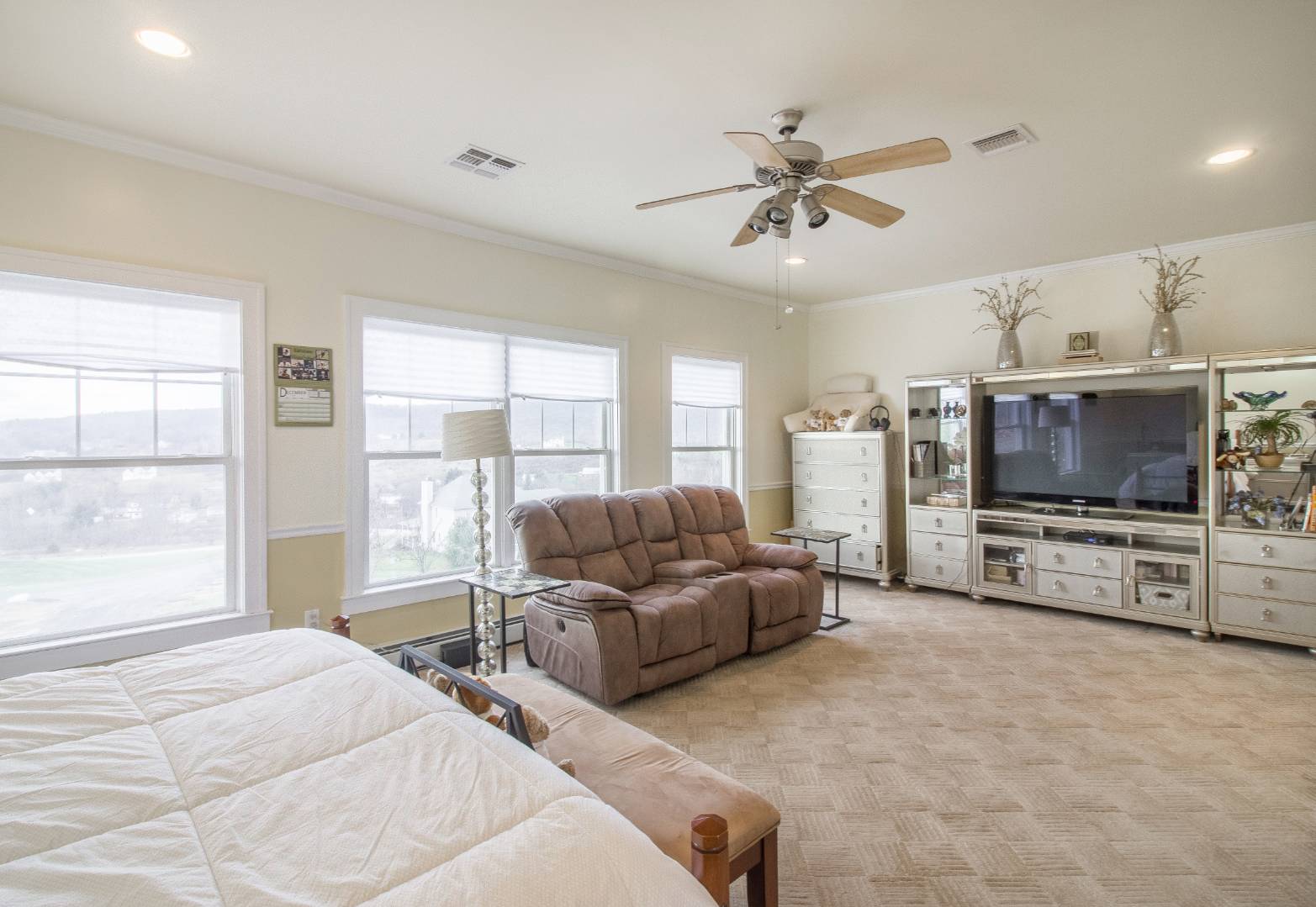 ;
;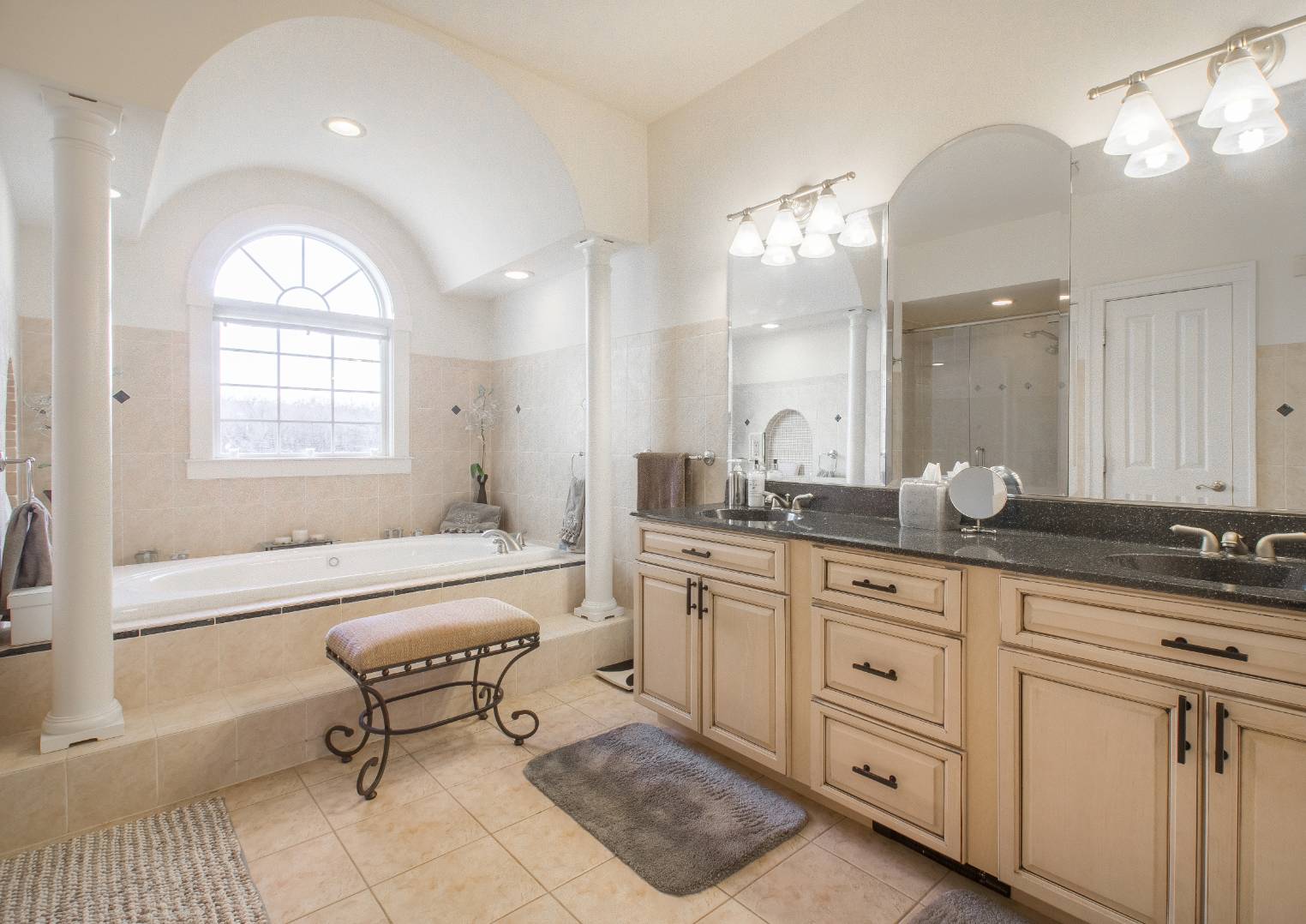 ;
;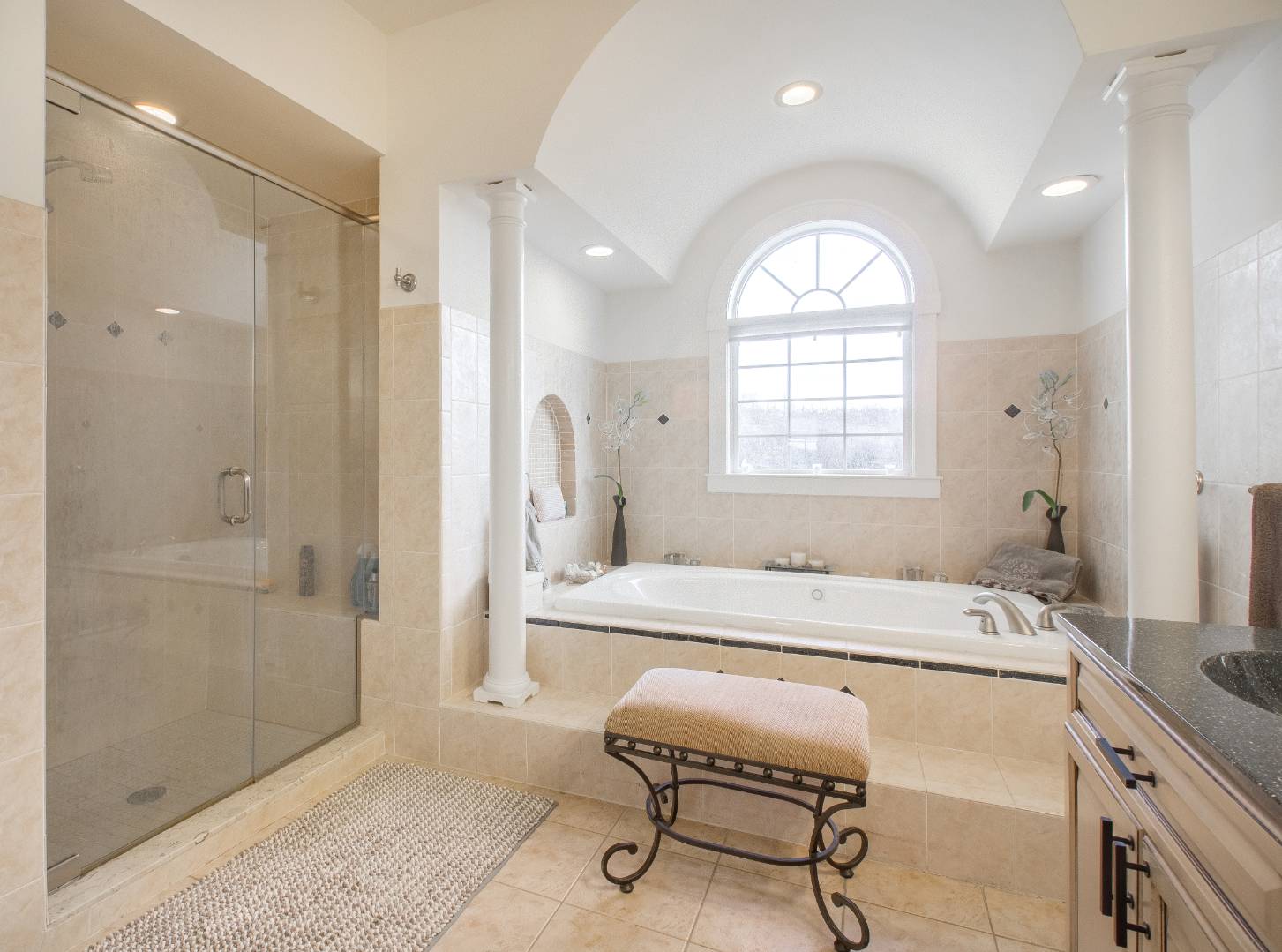 ;
;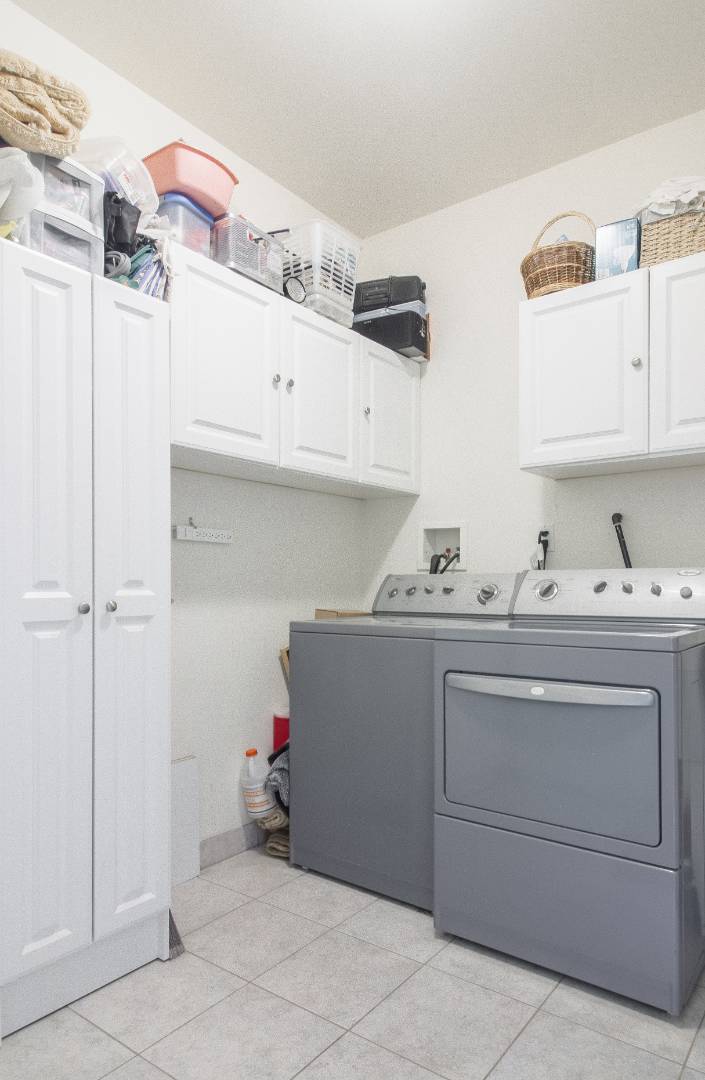 ;
;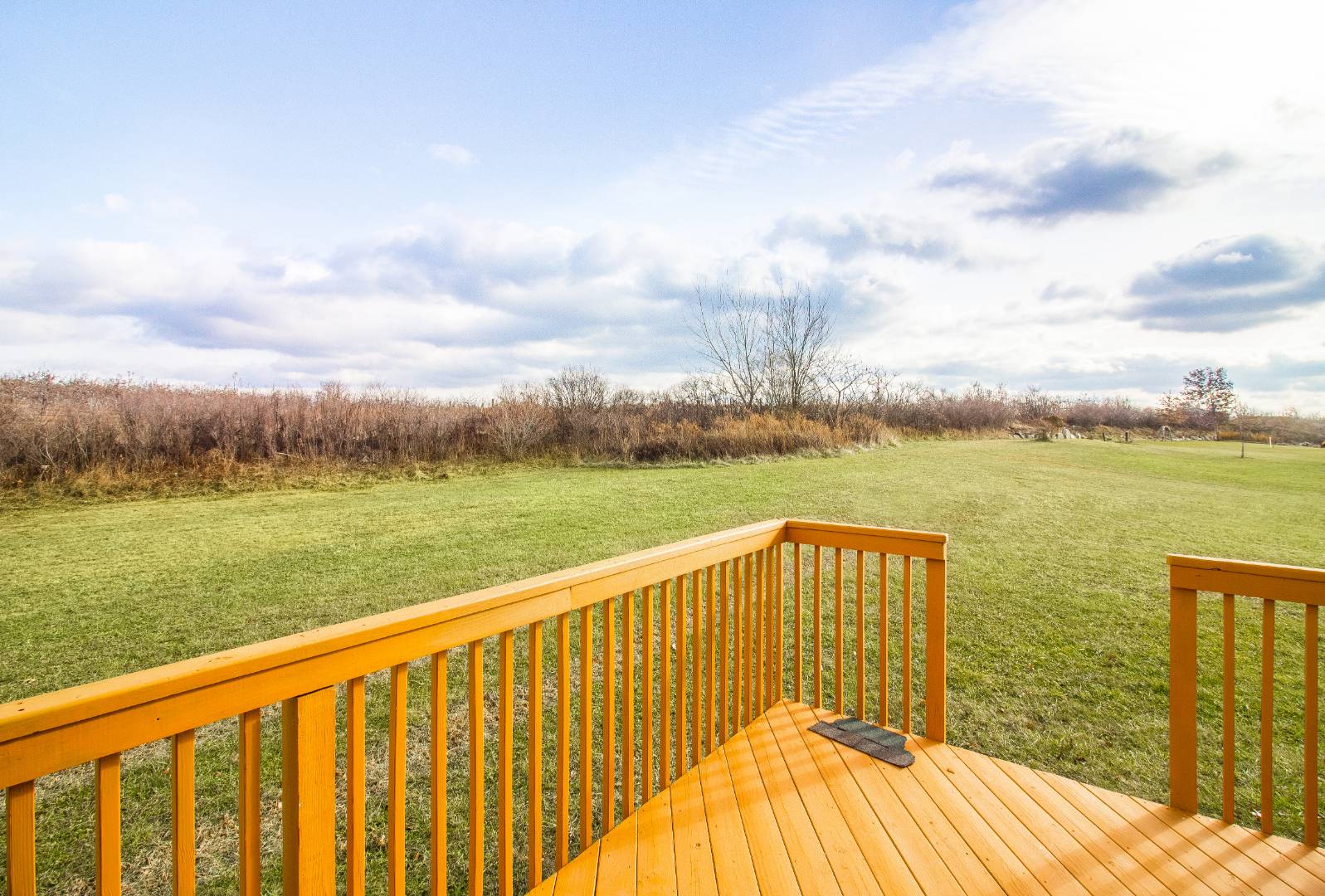 ;
;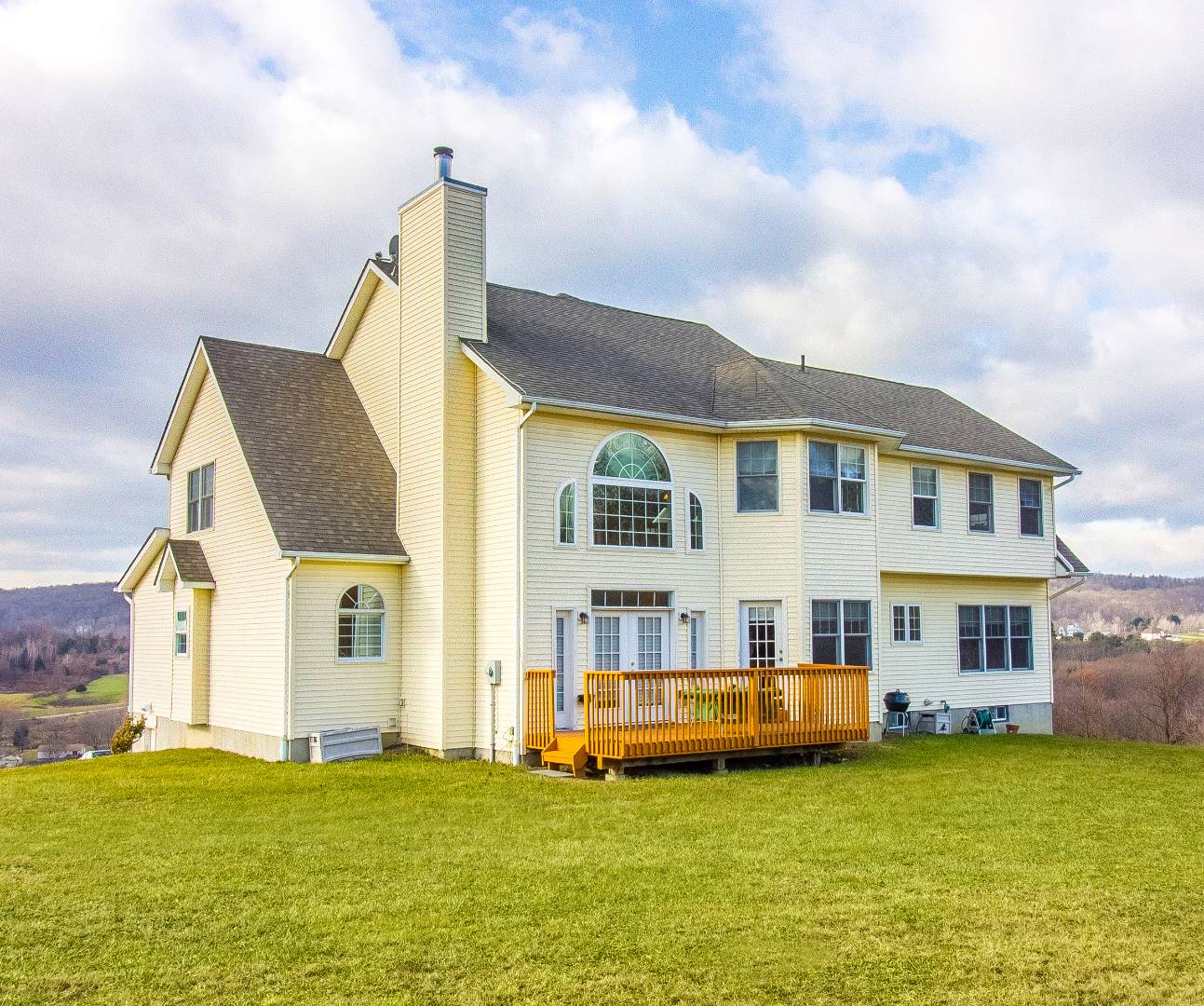 ;
;